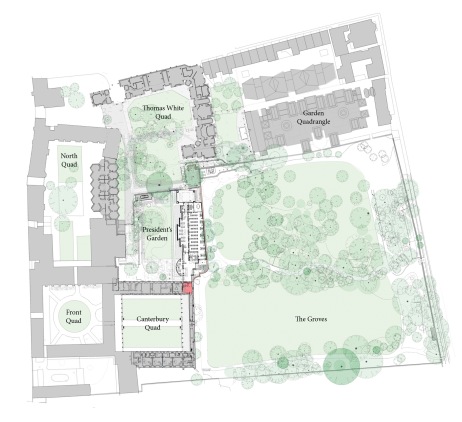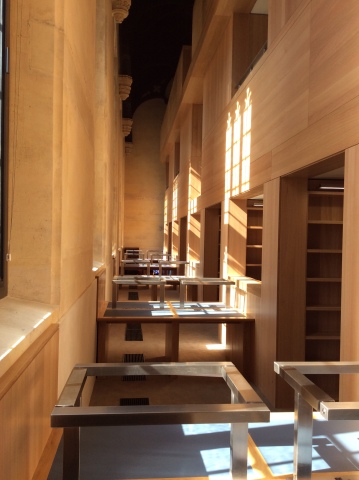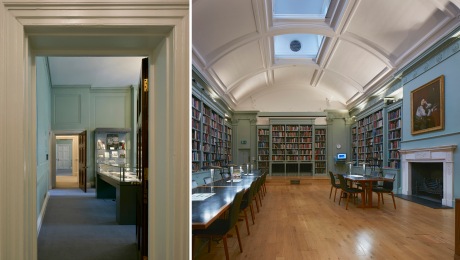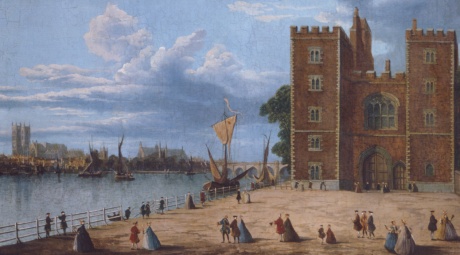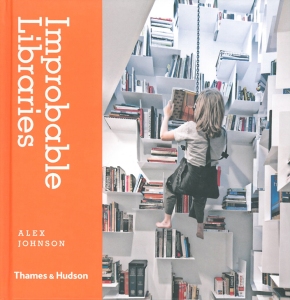
Our Geffrye Museum project has been shortlisted for Building Design’s Public Building Architect of the Year 2017
Situated in Hackney, the Geffrye Museum documents the specialist theme of ‘home’. Its broad appeal and charm hinges on the engaging domesticity of both its collection and the 18th century almshouses that house them.
The project takes its cues from the museum’s existing buildings bringing into play 70% more additional space, creating new spaces for exhibition and study, transforming the existing visitor experience and revealing previously unseen spaces. This includes opening up the lower ground and first floors of the main almshouse building so visitors can explore previously unseen parts of the museum; greatly improving access throughout their buildings and gardens, ensuring the programme of community events can be expanded. Along with creating an additional entrance opposite Hoxton station and a new gallery and collection study centre, the works will allow more treasures from the collections to be seen and enjoyed. Building a new Learning Pavilion and Studio Pavilion will revitalise the existing learning activities and programmes for people of all ages is a key aspect of the proposal.
